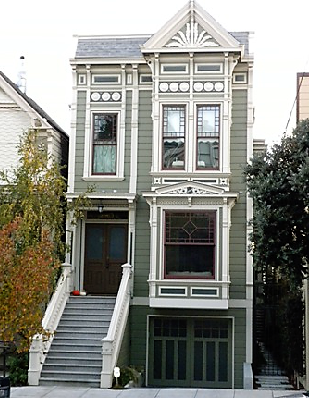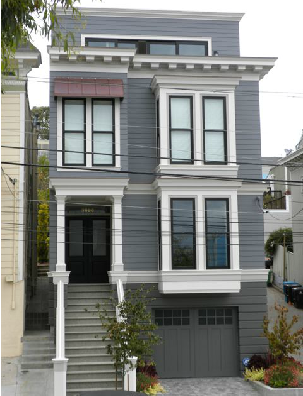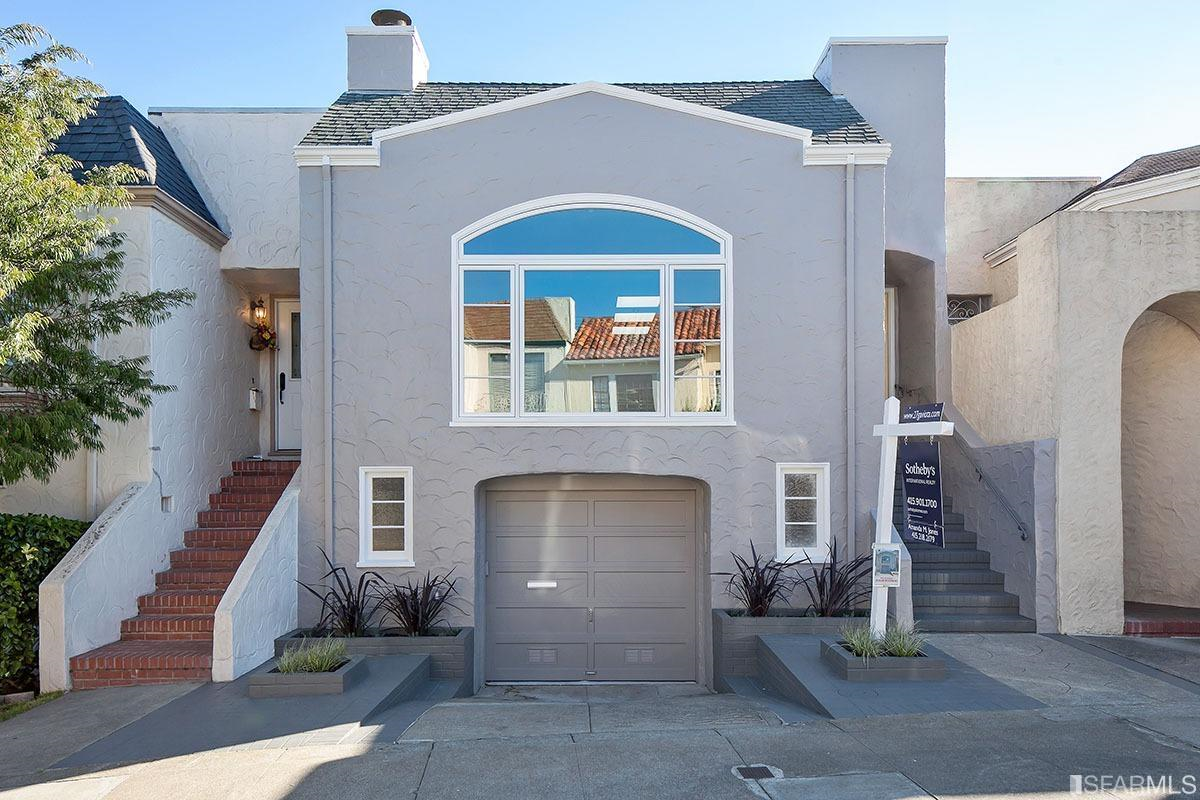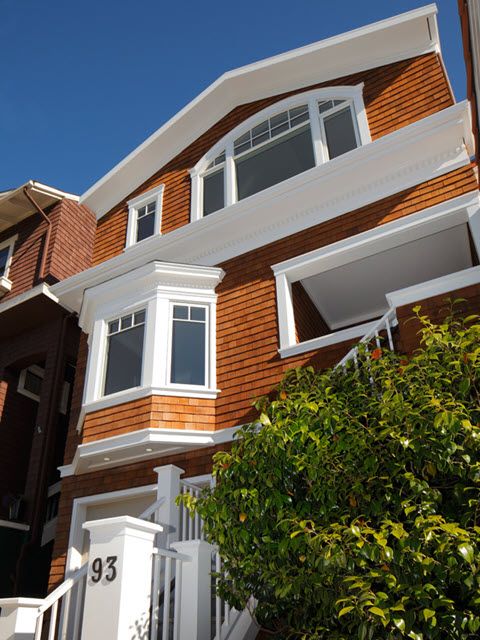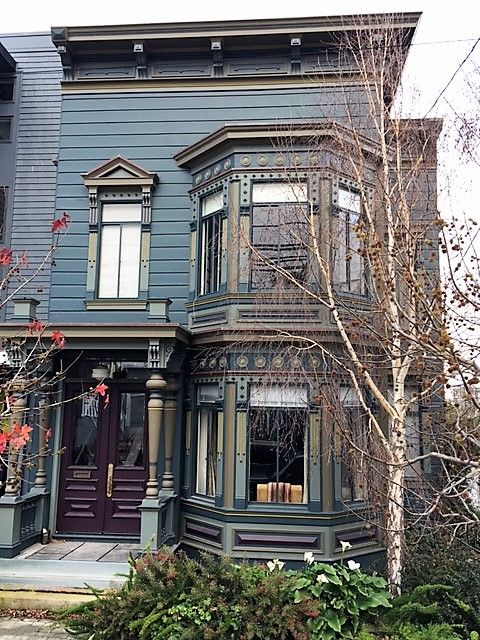23rd Street - Project 1
We raised this building 2 feet. Individual flats on floors 1 & 2 were combined, an in-law suite was added in the new lower level along with a 2 car garage. See more...
23rd Street - Project 2
This was a down to studs renovation for a poorly executed 1960s remodel. The underlying hill was excavated and 2 car garage added. The 4th floor was added with solar on the roof. See more...
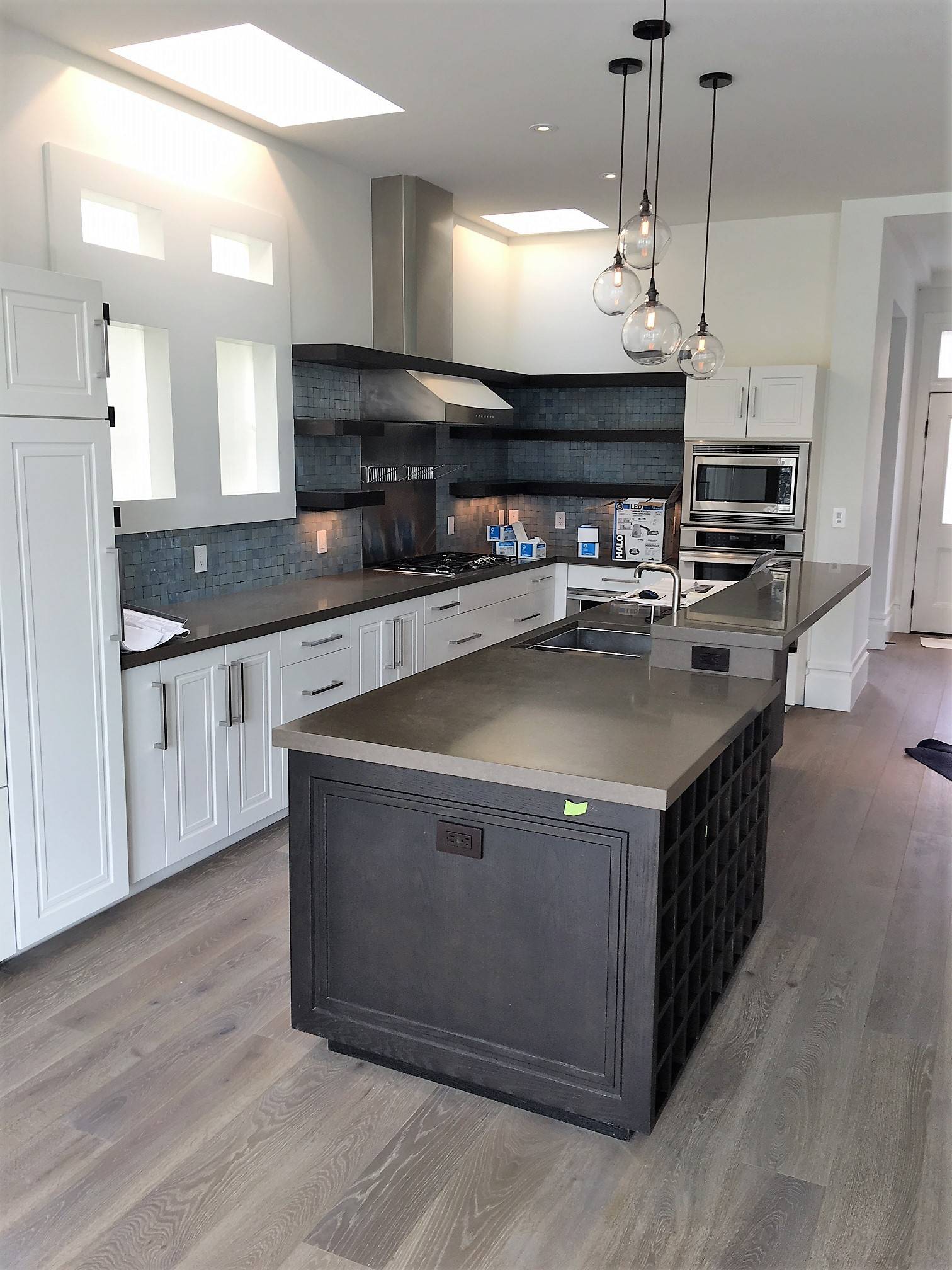
27th Street
We were asked to correct another contractor's disasterous remodel. Head to toe we reviewed this home and helped the owners fall in love with it all over again. See more...
